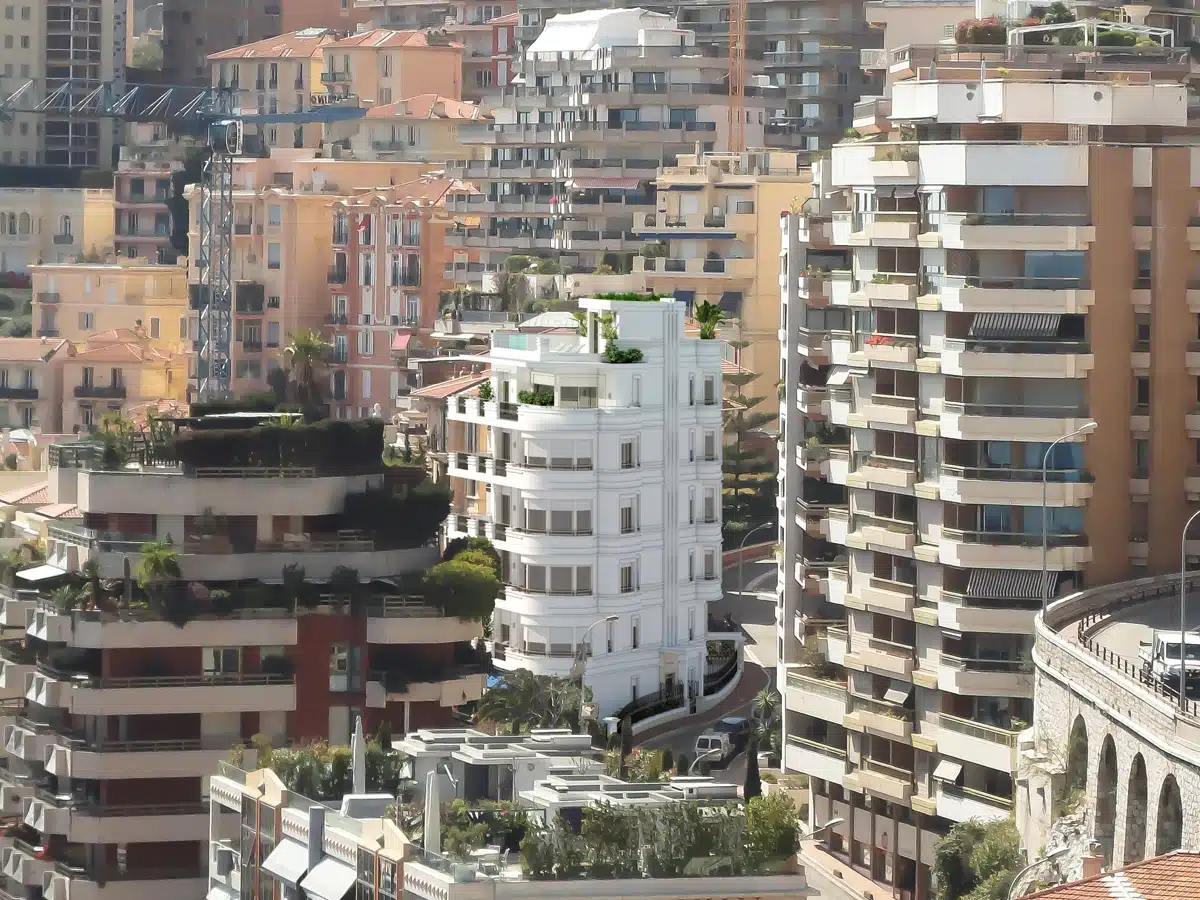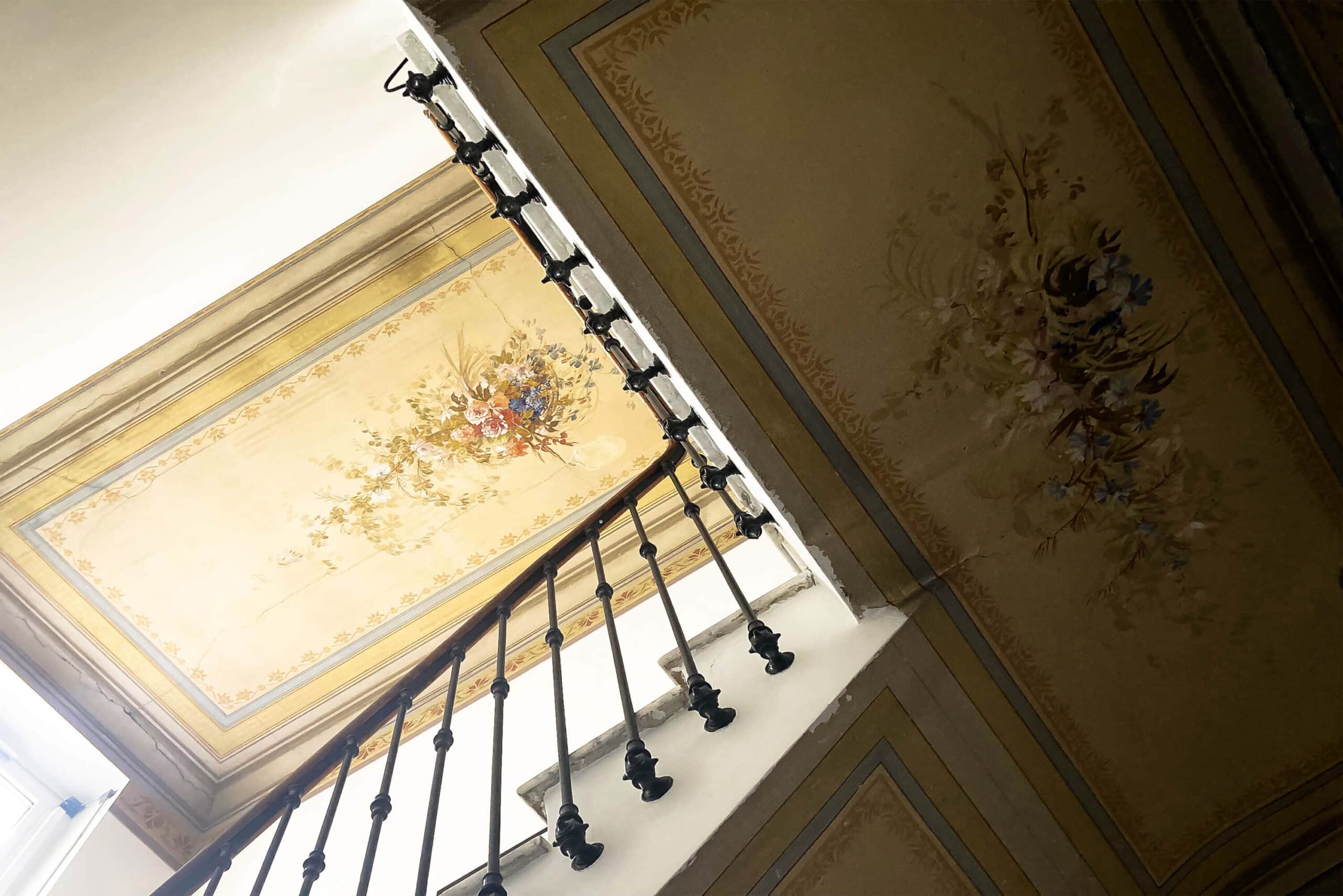OUR EXPERTISE
Our tasks are generally structured according to the following interventions and studies:
1. PRELIMINARY STUDIES (P.S.)
The purpose of the preliminary studies is to define, albeit briefly, the solutions that meet the programme provided by the client, while considering any constraints (legal, regulatory, technical, or financial) expressed in the programme or identified by an expert.
In direct collaboration with the client, we establish a list of the various audits and diagnostics that must be carried out from a regulatory perspective, depending on the current and planned site/building, in order to present the different contributors who will form the project management team.
This presentation package is generally accompanied by a rough estimate of the construction costs and a provisional construction schedule.

2. DESIGN DEVELOPMENT (D.D.)
This phase aims to specify the construction details, ensure the technical feasibility, especially regarding the foundations, and finalise the overall cost estimate.
It confirms the previously presented preliminary study, focusing on an administrative response to the programme while specifying the technical aspects through the necessary studies, allowing the “project management team” to confirm to the client the project’s “technical” feasibility as well as its “financial” feasibility within the budget.
Based on the initial feedback and opinions from the various services of the Principality of Monaco, we support the validation of the project with the dedicated administration services. These technical discussions conclude with a presentation to the Urban Planning Authority (D.P.U.M.) to obtain a preliminary opinion or approval of the proposed architectural concept for the building.
Following further discussions with the various services of the Principality of Monaco, we gather and incorporate the prerequisites and feedback received to compile the building permit application package and submit it to the Urban Planning Authority for review and approbation.
3. DETAILED DESIGN
During this phase, we continue to collaborate with the client to confirm the features outlined in the initial programme, define the project in detail, create detailed plans for the architectural elements, and review the technical plans provided by the commissioned Engineering Design Offices to define the technical and quantitative aspects of the project.
This phase typically begins upon receipt of the Building Permit from the Urban Planning Authority, though it can be initiated earlier, at the client’s request, to optimise the overall project timeline, while updating the detailed design to incorporate any conditions specified in the Building Permit.
Lire la suite
Fermer
The following documents are then produced:
- The site location plan / floor plan;
- Architectural plans for both the interior and exterior, with detailed descriptions (plans for infrastructure and superstructure levels) and functional specifications of the spaces, including indications of surface area/volume, dimensions, altitude, and nomenclature;
- Elevations and sectional drawings with dimensions, altitude, and nomenclature;
- The roof top or terrace composition;
- Exterior treatment details, including façade modulations, finishes, exterior joinery, including types of closures/shutters, railings, fences, exterior pathways, green spaces, communal furnishings, etc.;
- A “reference plan” package, grouping all plans and the location of various masonry types, partitions, suspended ceilings, wall finishes, and floor finishes;
- Technical plans covering all trades, including earthworks, retaining structures, foundations, structures, and technical equipment for secondary trades.
Additionally, the following are prepared and detailed by our team:
- The general provisional schedule, detailing the intervention times for the various trades and task sequencing within the overall timeline;
- The detailed cost estimate, providing a forecast before opening the bids in response to the contractors’ tender submissions.
4. TENDER DOCUMENTS (T.D.) – PREPARATION OF THE T.D.
In consultation, the Client and the Project Manager can therefore establish the list of companies to be consulted.
5. ASSISTANCE WITH THE WORKS CONTRACT
Finally, we assist the Client in the final awarding of the contract and the preparation of administrative documents for the signing of the contract between the Client and the contractor(s).

6. SITE MANAGEMENT AND GENERAL SUPERVISION OF WORKS
Our agency provides the client with its team for qualitative project follow-up, ensuring our mission covers all aspects of the project monitoring: “Architectural”, “Technical”, and “Administrative”, in order to rigorously control costs and timelines. A weekly progress report is provided, along with a monthly financial update.
7. HANDOVER OF THE WORKS
We also organize the preparation of the post-completion inspection with all the relevant government services related to the Work Authorization in order to obtain the “Habitability Authorization.”
For certain projects meeting the BD2M certification and NF Habitat HQE standards, an accompaniment is provided after the handover, lasting 24 months for HQE and 36 months for BD2M certification, in collaboration with the concerned engineering offices.
For each project, we collect all the As-Built Documents from the contractors.
